
Check Out Our Recent Fully Customizable Tiny Builds
Take a look at our latest custom tiny homes, each designed and built by Williams Tiny Homes with expert craftsmanship and attention to detail. From cozy single-bedroom layouts to off-grid studios and spacious loft designs, these fully customizable builds showcase the beauty, functionality, and creativity that go into every tiny home we create.
Cedar Dreams


8.5' x 26', One Bedroom
A cozy retreat with plenty of charm, Cedar Dream blends practical design with warm, natural finishes. Perfect for full-time living or a weekend getaway, this home proves that comfort and simplicity can go hand in hand.
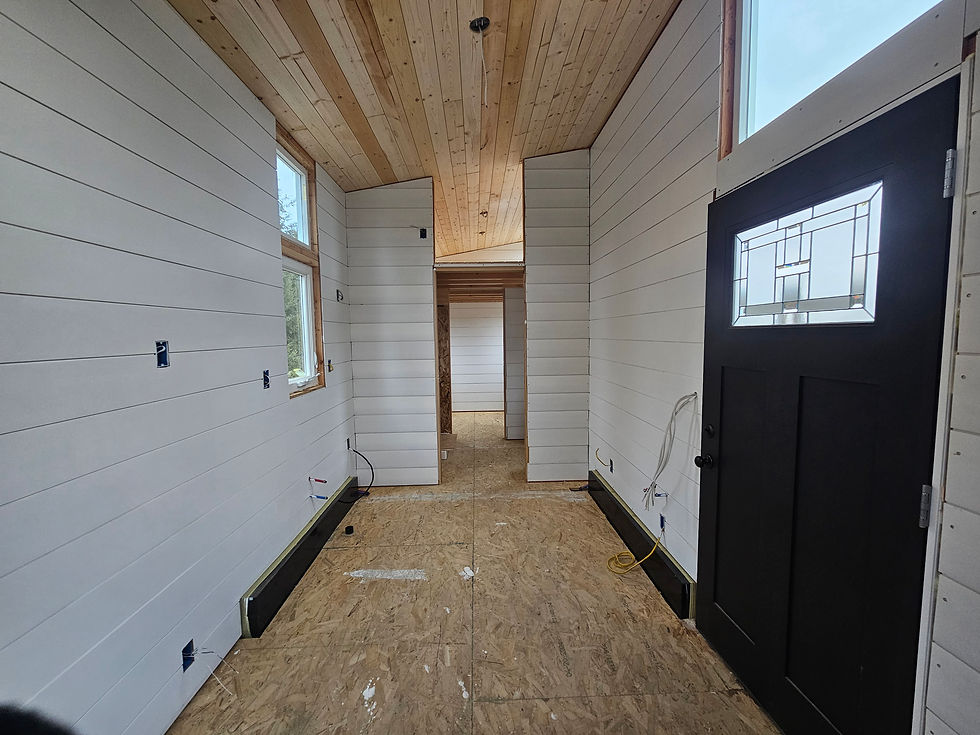




The Huntsman's Cottage


Off-Grid Art Studio
Designed for creativity and self-sufficiency, the Huntsman’s Cottage is a fully off-grid art studio. With space to work, relax, and recharge, it’s the perfect escape for artists, writers, or anyone looking for inspiration in the quiet of nature.
Green Gables


8.5' x 30', One Bedroom
Spacious yet efficient, Green Gables offers a comfortable one-bedroom layout with extra room to stretch out. Thoughtful craftsmanship and timeless style make this home ideal for both everyday living and long-term adventures.

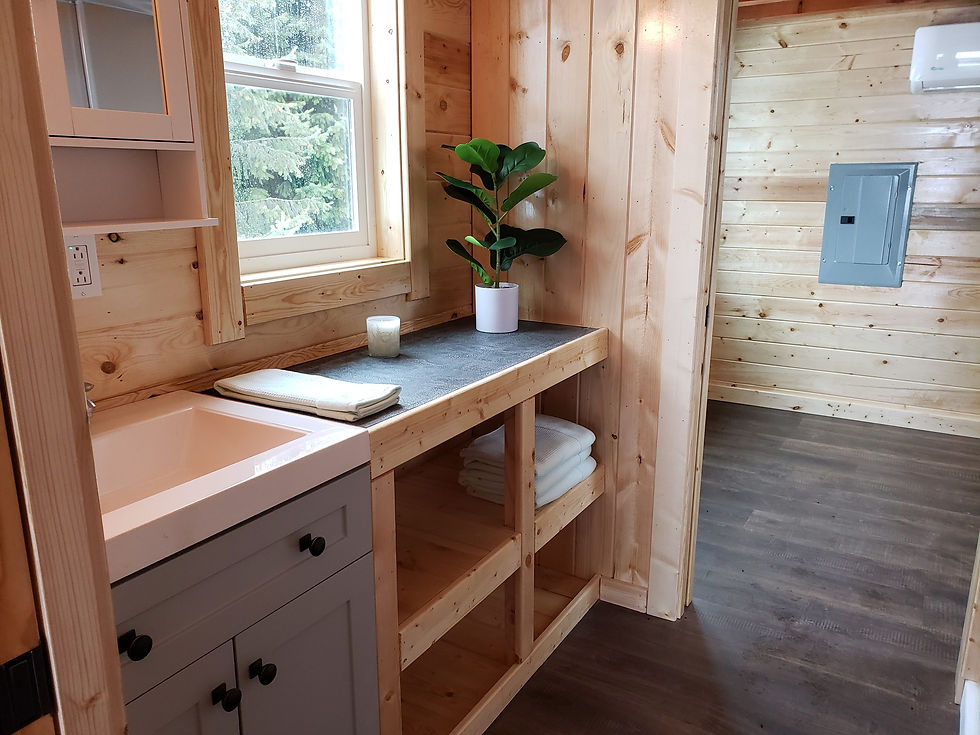


The Family Compound

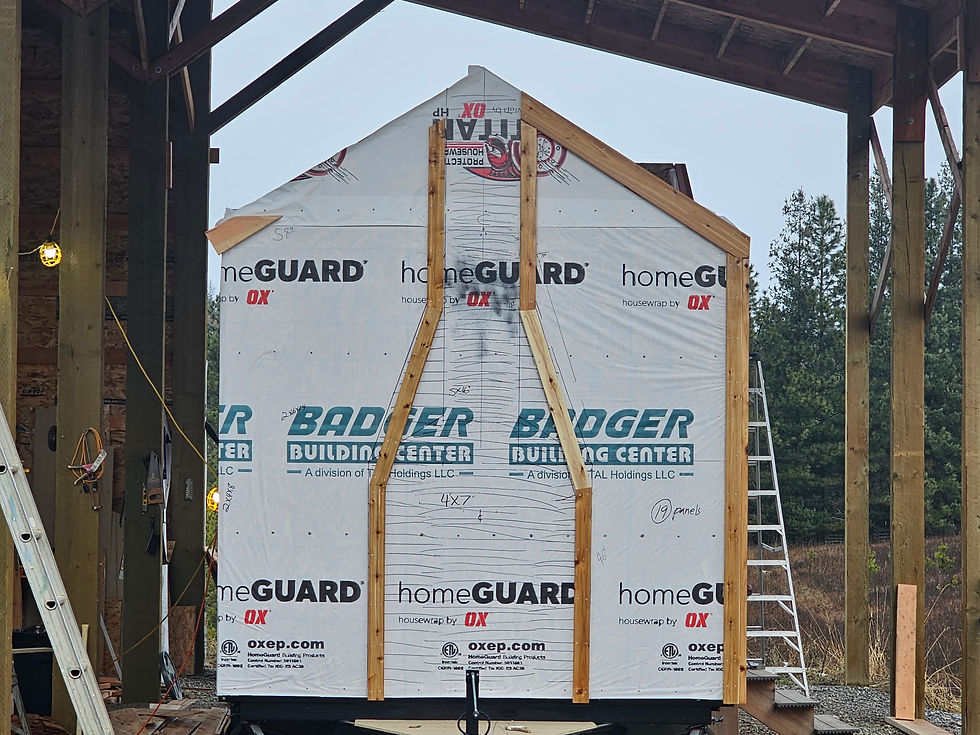

14' x 40', Two Loft Beds, Full Bathroom, & High Ceilings
The Family Compound brings spacious tiny living to life with comfort in every corner. Its fourteen foot by forty foot layout includes two cozy loft beds, a full bathroom, and a surprisingly roomy master bedroom that feels open and inviting thanks to its high ceilings. A beautiful fireplace adds warmth and charm, making this home perfect for families who want space to gather and a place that still feels wonderfully intimate.
Blue Steel
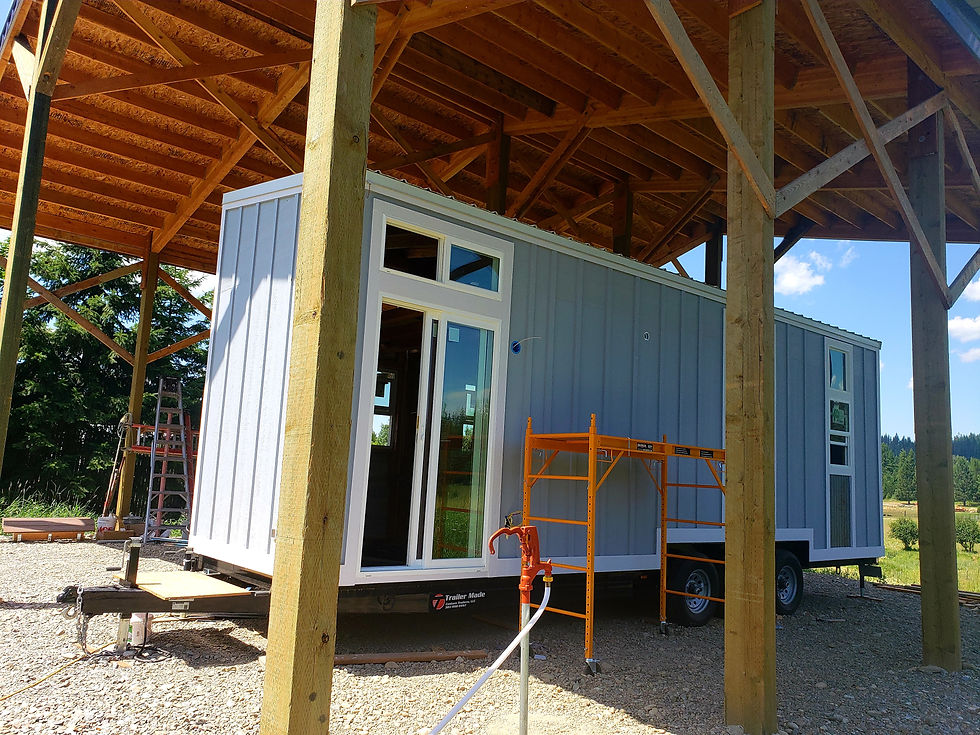

8.5' x 28', One Bedroom
Simple, smart, and stylish, Blue Steel offers a well-designed single-bedroom layout that maximizes every inch. It’s a great fit for those who want a balance of comfort, efficiency, and mobility.



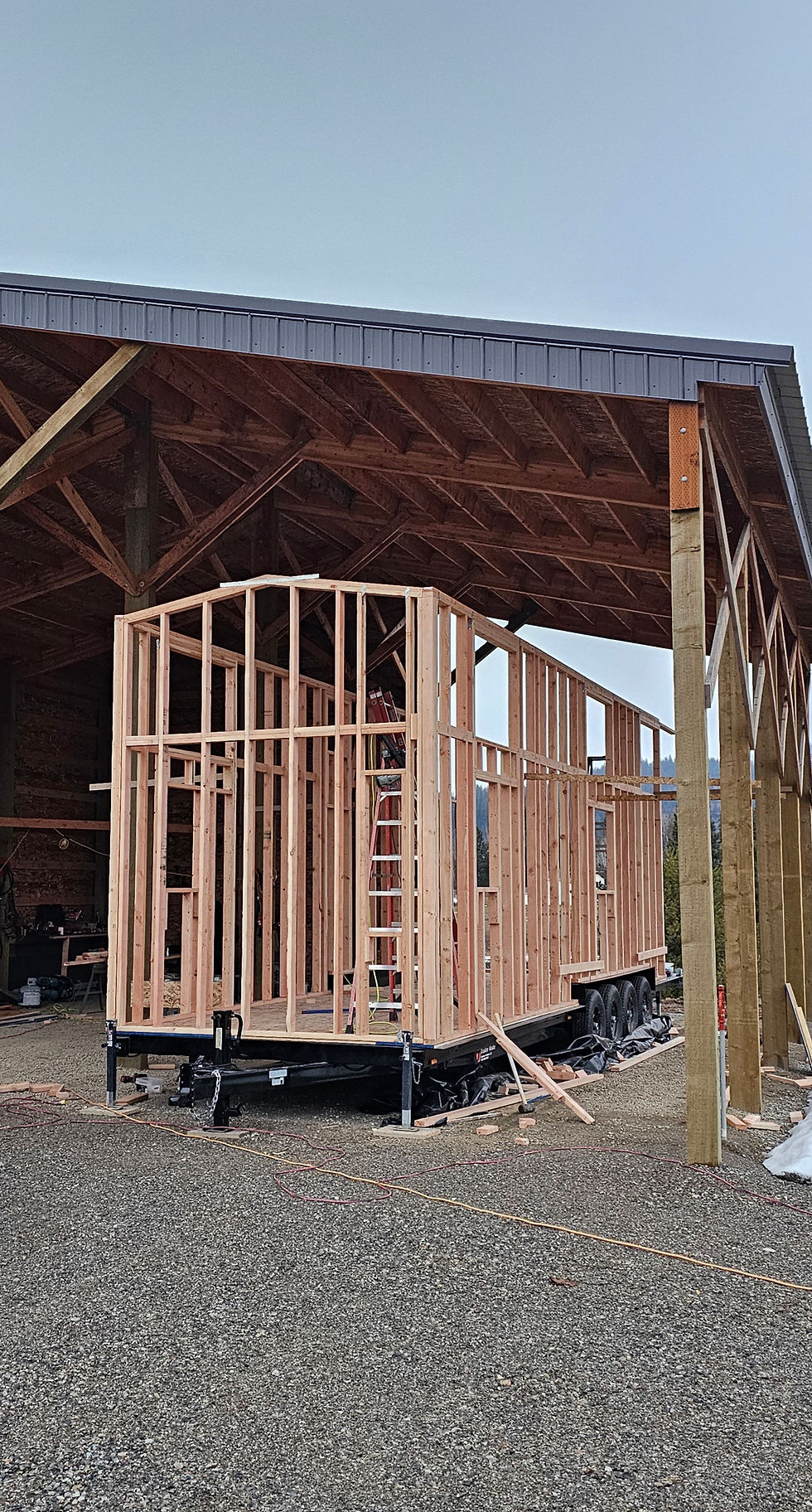
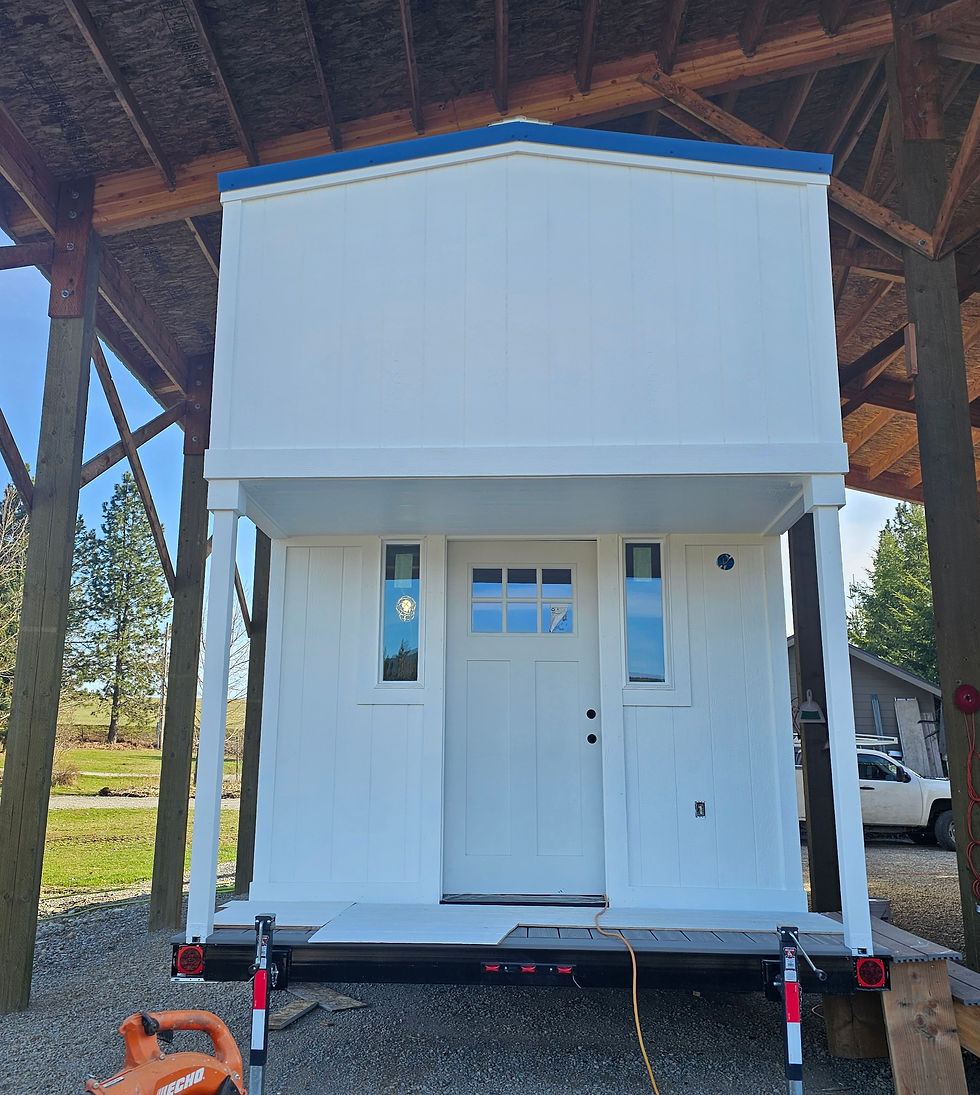
The Walkabout
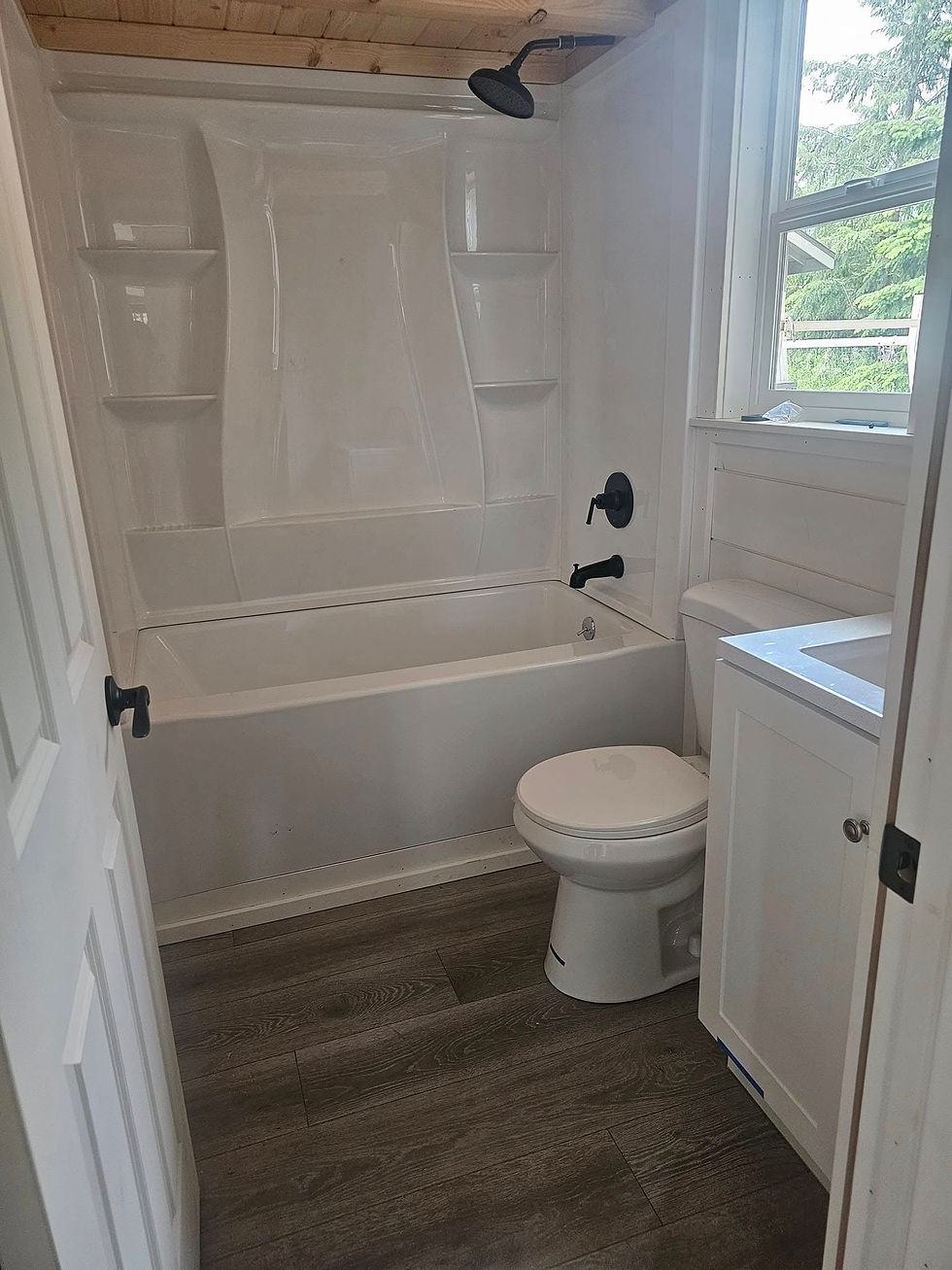


10' x 28', Two Loft Beds with Catwalk, Full Bathroom
The Walkabout takes tiny home living to new heights—literally. With two loft bedrooms connected by a charming catwalk, it’s perfect for families, guests, or anyone who loves a unique design feature. A full-size bathroom and smart floor plan make this home both functional and full of character.
Tour Our Tiny Home Builds on YouTube
Step inside Williams Tiny Homes with our full video walkthroughs. See custom tiny home designs, smart layouts, and quality craftsmanship up close. From downstairs bedrooms to loft spaces, full kitchens, and NOAH-certified construction, our videos highlight every detail that makes our tiny houses perfect for full-time living, rentals, or guest spaces. Watch now and explore how Williams Tiny Homes builds functional, beautiful, and fully customizable small homes.
8.5 x 30 ft.,
Green Gabels
10x34X 15 ft High,
The Walkabout
8.5 X 28 ft,
Blue Steel
10 X 40ft - 15ft high
The Family Compound

.png)